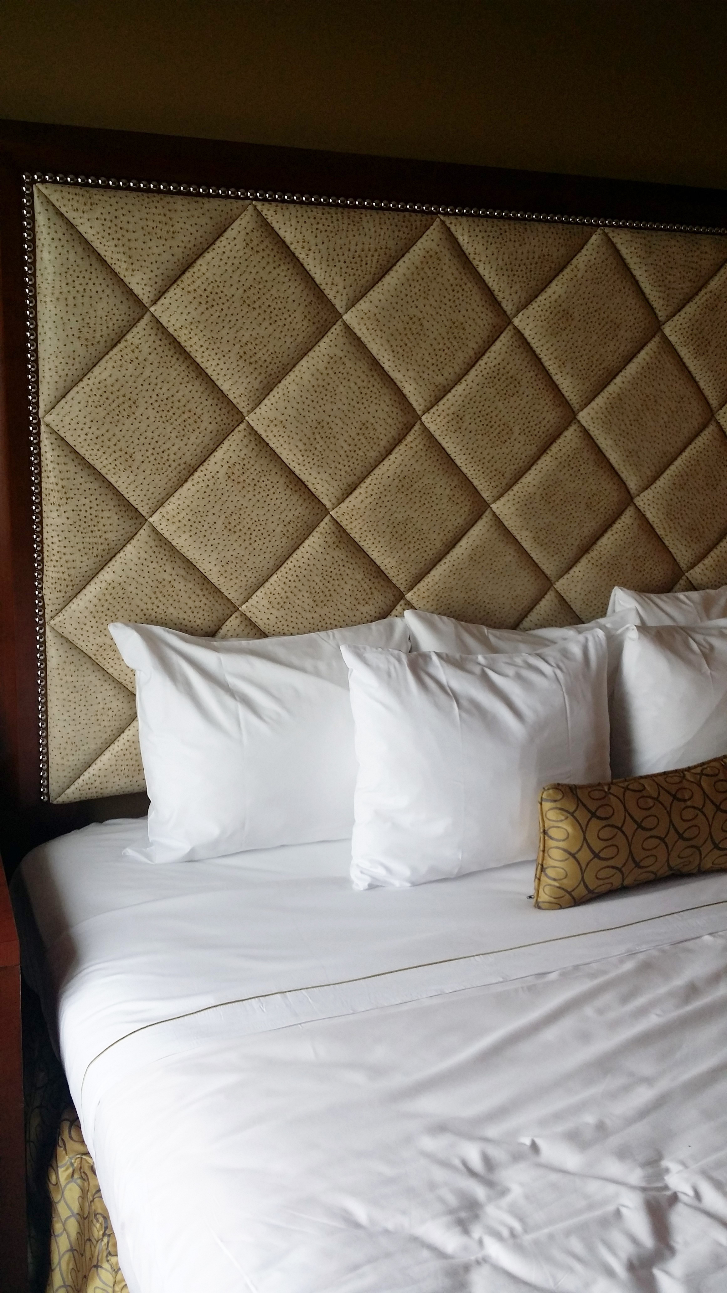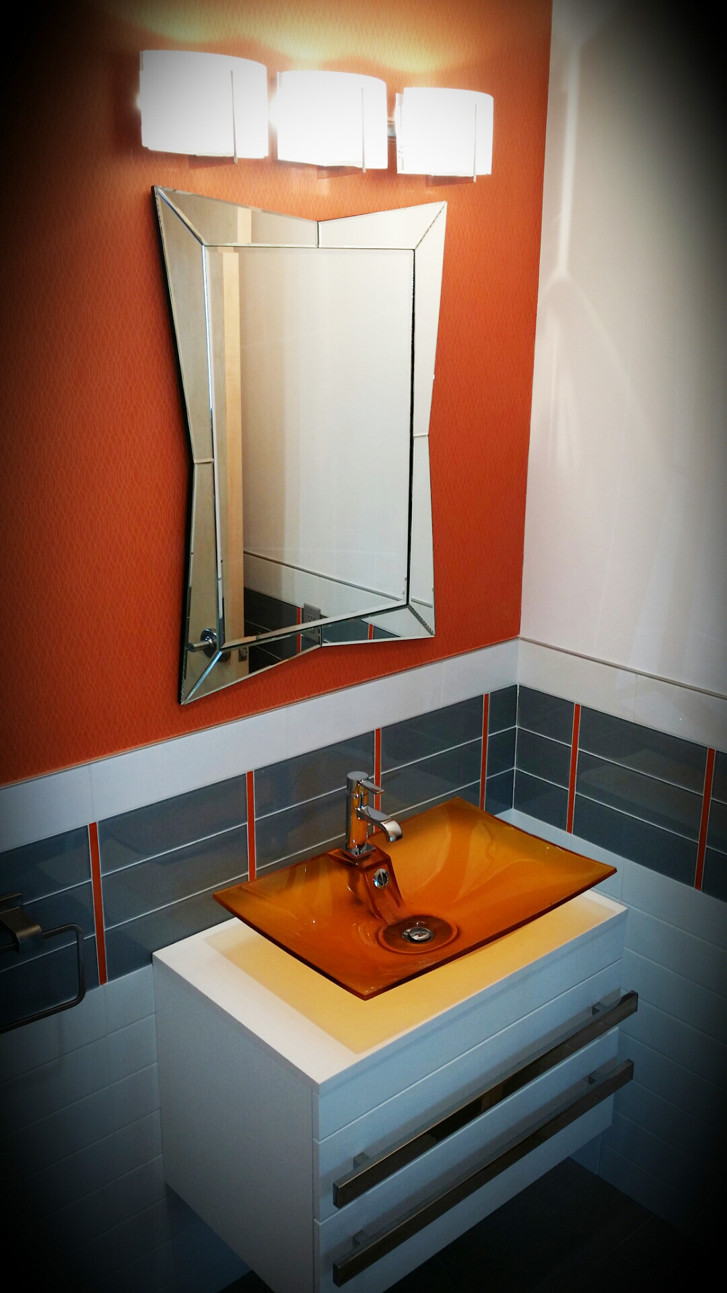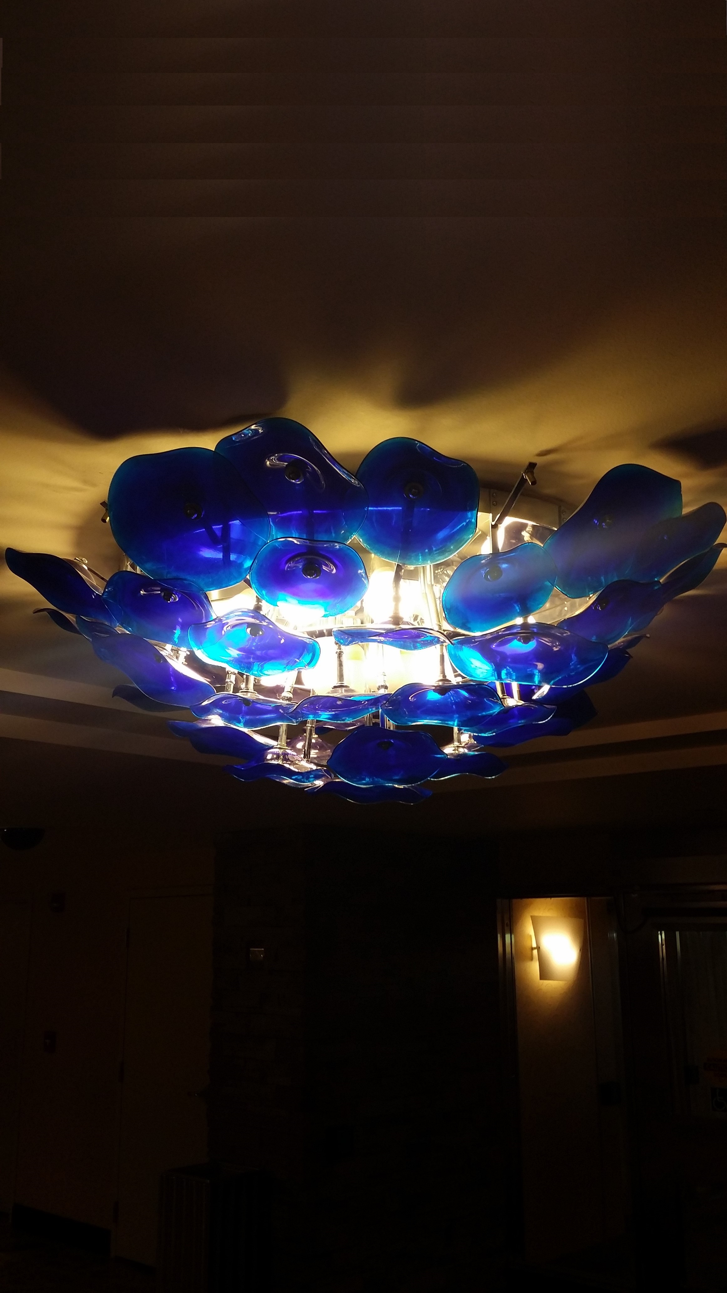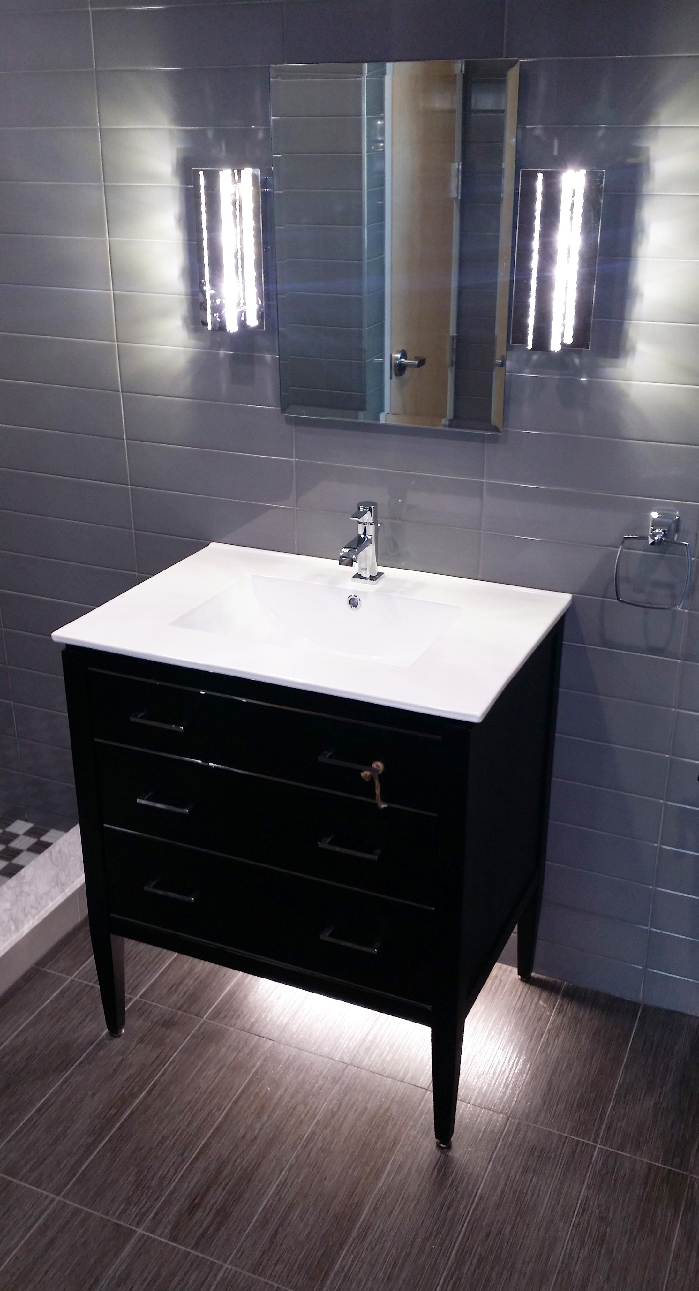Step 1: Consultation – The design consultation is the start of our services. During this first meeting we will discuss the scope of your project, your goals, and your budget. We’ll discuss your tastes, your lifestyle, and how you intend to use the space.
Step 2: Site Measure and Assessment – During this on-site assessment, we will take detailed measurements and photograph all the spaces involved in your project. Where appropriate, we will also arrange to have tradespeople who will be aiding work on your project take their own measurements for estimating purposes.
Step 3: Design Concept – Once we have decided on a floor plan, the next step is to create the design scheme. This starts with developing a color scheme and sourcing fabrics, furniture, fixtures, and materials. Custom furniture and built-ins are designed and finishes chosen. Materials for flooring, counters, and cabinetry are selected. Wall and floor coverings are considered. Window treatments are designed and fabrics, trims, and hardware are chosen. A lighting plan is developed. Drawings, samples, and pictures are gathered. Quotes and pricing are researched. Every detail is considered.
Step 4: Concept Presentation and Approval – Once the design concept is ready to present, we will schedule a meeting. You will be presented with carefully edited selections that represent the best choices for your space. We will go through the design in detail and you will be presented with fabrics, During the meeting we’ll work together to find best option for each element. If there are items that need to be re-sourced we’ll discuss the steps involved with that. By the end of the meeting we will have a complete design concept that meets your approval.
Step 5: Scheduling – A time-table is developed for purchasing and ordering, work to be done by trades, and final installation.
Step 6: Installation & Accessorizing – This is where the vision becomes reality.
Step 7: Refinement Punch List – Once the installation is complete, we’ll walk through the space and review each room together. We’ll compile a punch list of minor areas in need of attention (such as paint touch-ups or a needed item). We will have each item on the list addressed as quickly as possible. If there’s something that’s not right, don’t worry: we’ll take care of it. Once the punch list is completed, the project will close. We will then discuss plans for photographing the space.
IMAGINE






